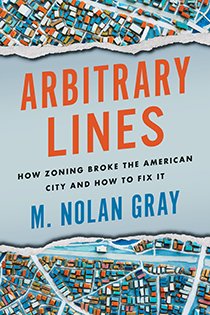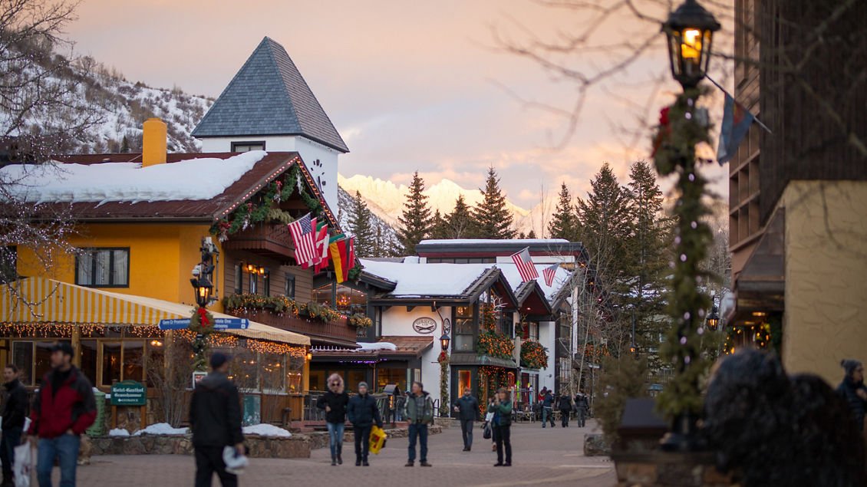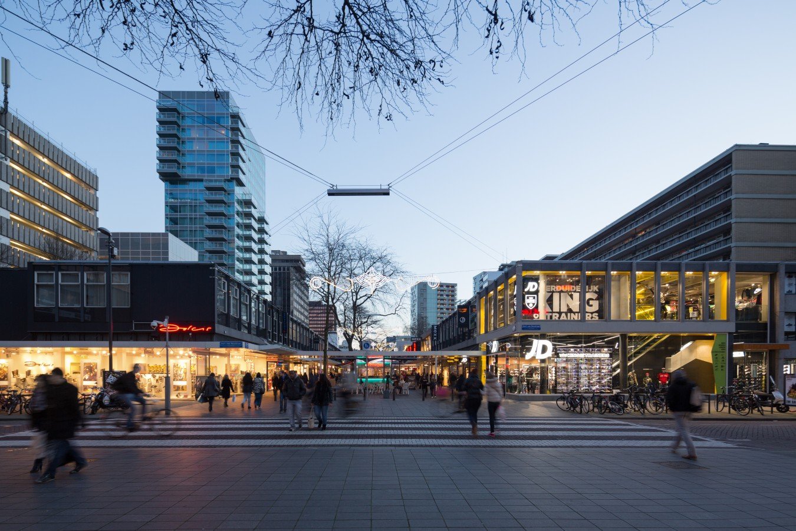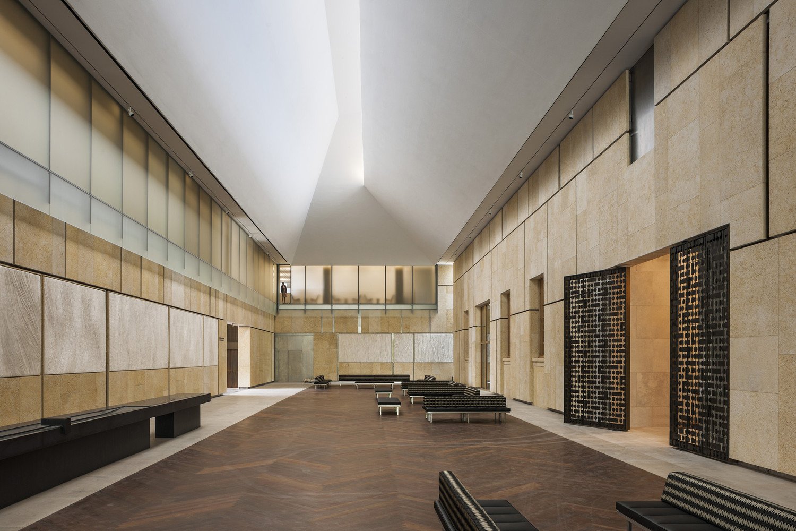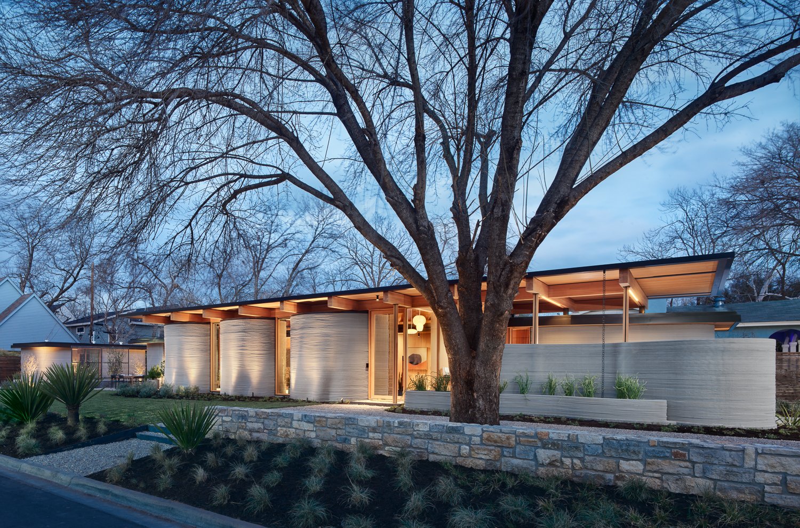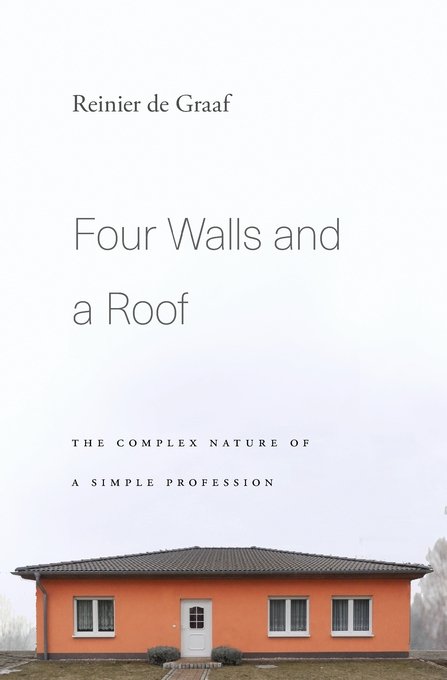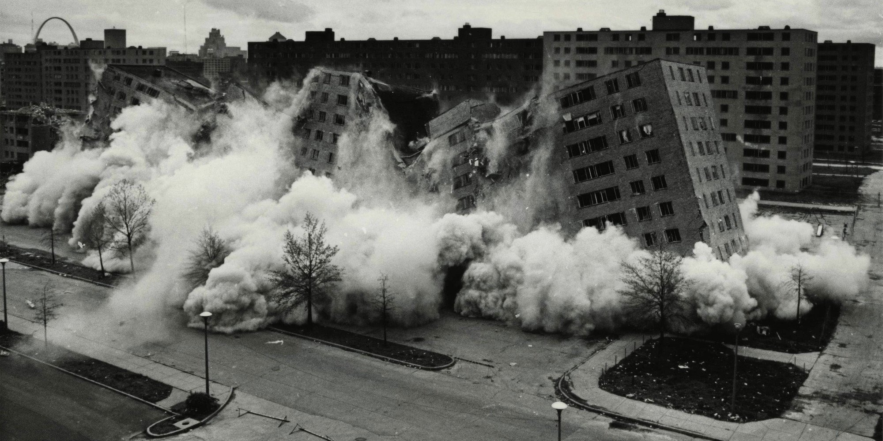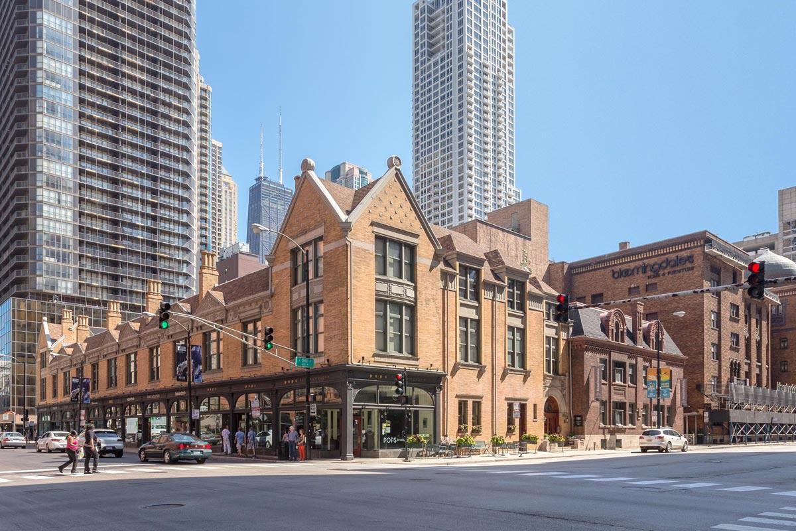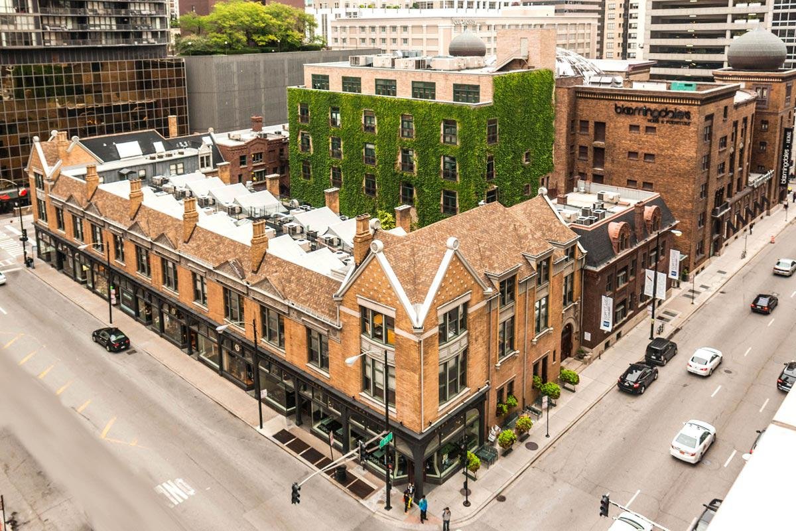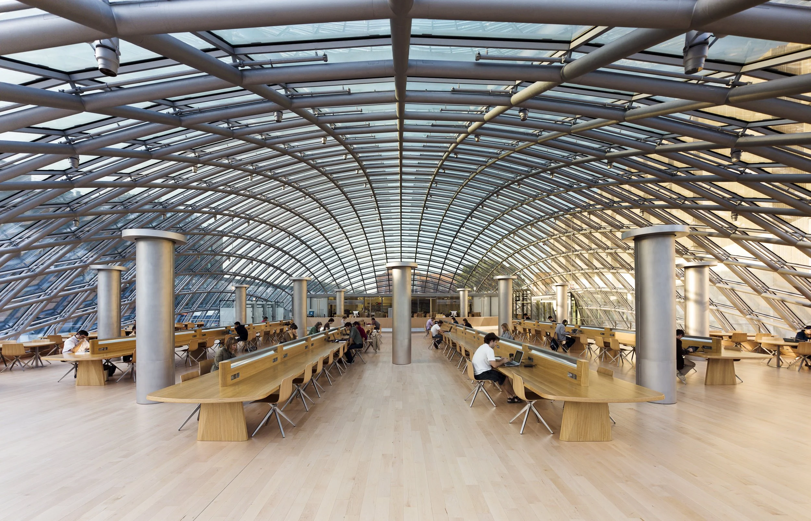I love cities. (Yeah, obviously). But, they’re not perfect. Especially in the US. I’ve been wondering for awhile why many American cities feel a bit off and I think M. Nolan Gray may have solved the puzzle!
M. Nolan Gray’s Arbitrary Lines investigates how zoning policies have led to segmented and inequitable cities. The subtitle explains it all: “how zoning broke the American city and how to fix it.” Gray, unpretentiously, walks us through what zoning is and how it has pushed to perpetuate segregation and sprawl in American cities. With zoning, we aren’t just talking about wanting to be able to build whatever house you want (modern box? Victorian revival? how about farmhouse chic?). We are talking about access. Access to grocery stores (I’m hungry). Access to healthcare (oh no I’m sick from eating too much food). Access to infrastructure (you want your sewers to work don’t you?). Access to jobs (got to be able to pay for the groceries). Access to public transportation (how are you getting to that job?). Access is the real deal.
Gray explains in the top of Chapter 4: “Ancient Athens, Renaissance Florence, contemporary Silicon Valley. What do they all have in common? Besides profoundly shaping the world we live in today, all three clarify the importance of place in making us more creative, innovative, and productive…genius does not seem to be randomly distributed. Rather, it clusters in particular places at particular times,” (67). Urban planners attempt to create that fostering community through a Central Business Districts (CBD). A CBD seems like a great idea. Get everyone together in the same area and foster innovation and production. We can all influence each other and work towards a greater future. And then at the end of the day, we can all get in our cars for the commute home and get stuck in traffic! Oh wait…the auto-oriented nature shoots us in our foot. So, maybe zoning isn’t that great after all…
Zoning has a dirty history that has, and continues to, perpetuate racial and economic segregation. “As African Americans moved north and west en masse as part of the Great Migration that surrounded the First and Second World Wars, the practice of strictly downzoning affluent White residential area while relegating affordable housing to the worst parts of town would also spread, stripping the poor of their right to move to opportunity,” (85).
But zoning disguises its segregation inclinations as the buzzword phrases of ‘maintaining a community’ or ‘keeping character.’ Gray explains: “Through regulations like large minimum lot sizes, apartment bans, or restrictions on manufactured housing, communities often weaponize zoning to keep the poor out of those neighborhoods and suburbs with the best access to jobs or highest quality schools,” (96). Towns and neighborhoods make it essentially impossible for non-rich people to buy or build anything. It’s a way to create a gated community without building a fence.
Zoning also pushes cities to be less efficient. Looking at some numbers, Gray explains that a city needs at least 7 dwelling units per acre to make it worth it for the bare minimum of a public transit network: a bus that stops every 30 minutes. For better service (bus rapid transit or light rail service), the city needs about 15 dwelling units per acre. For context, a single family detached residential district allows a maximum 5 dwelling units per acre. Cities are mostly made up of this type of residential zoning, which shows how zoning creates high barriers for efficient (albeit, any) public transportation.
In short, cities need to be able to organically grow. That’s how they build that ‘charm’ that I have talked about before. In theory, zoning stands as an outline for that growth, but in practice, zoning stifles that growth and turns cities into an ugly collage. There is still room for localized use designations (don’t put a glue factory next to an elementary school). A case by case scenario would (and should) work for that. But those are obvious. And, they’re objectively going to promote a better urban environment, so no one is going to fight that. So, do we need zoning administrators for that?
Nah! We don’t need the planners! Heck ‘em! Whoa, not so fast. Planners still need to exist, Gray argues, but they just need to lay down a framework of mobility (streets) and infrastructure (sanitary and transit) that promotes and supports growth. Planners can also work as meditators, helping to guide people through specific planning issues (again, case by case). There's not an obvious or direct solution to all of this, but there’s certainly a direction that we want to go.
I’m not a socialist, but this solution in Paris seems like the right idea to build a healthy urban density and diversity. The government is buying and managing properties within the city to insure that lower income families (who are the workers that keep the city functioning) can live in different parts of the city. It’s a beautiful thing when different walks of live can come together and live harmoniously. Maybe that’s why Paris is called the City of Lights - they’re proud to shed a light on their equitable, diverse city to the rest of the world.
