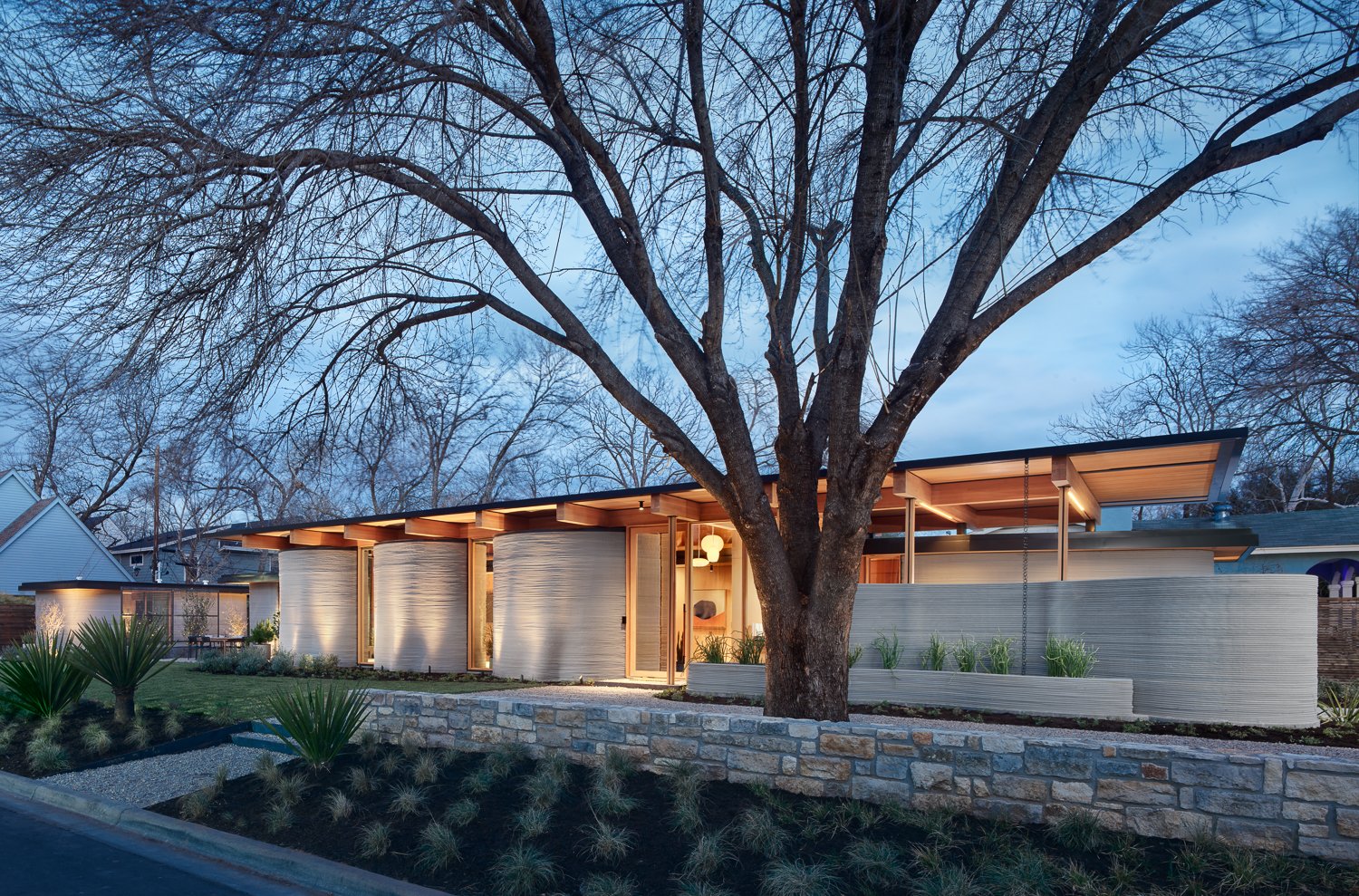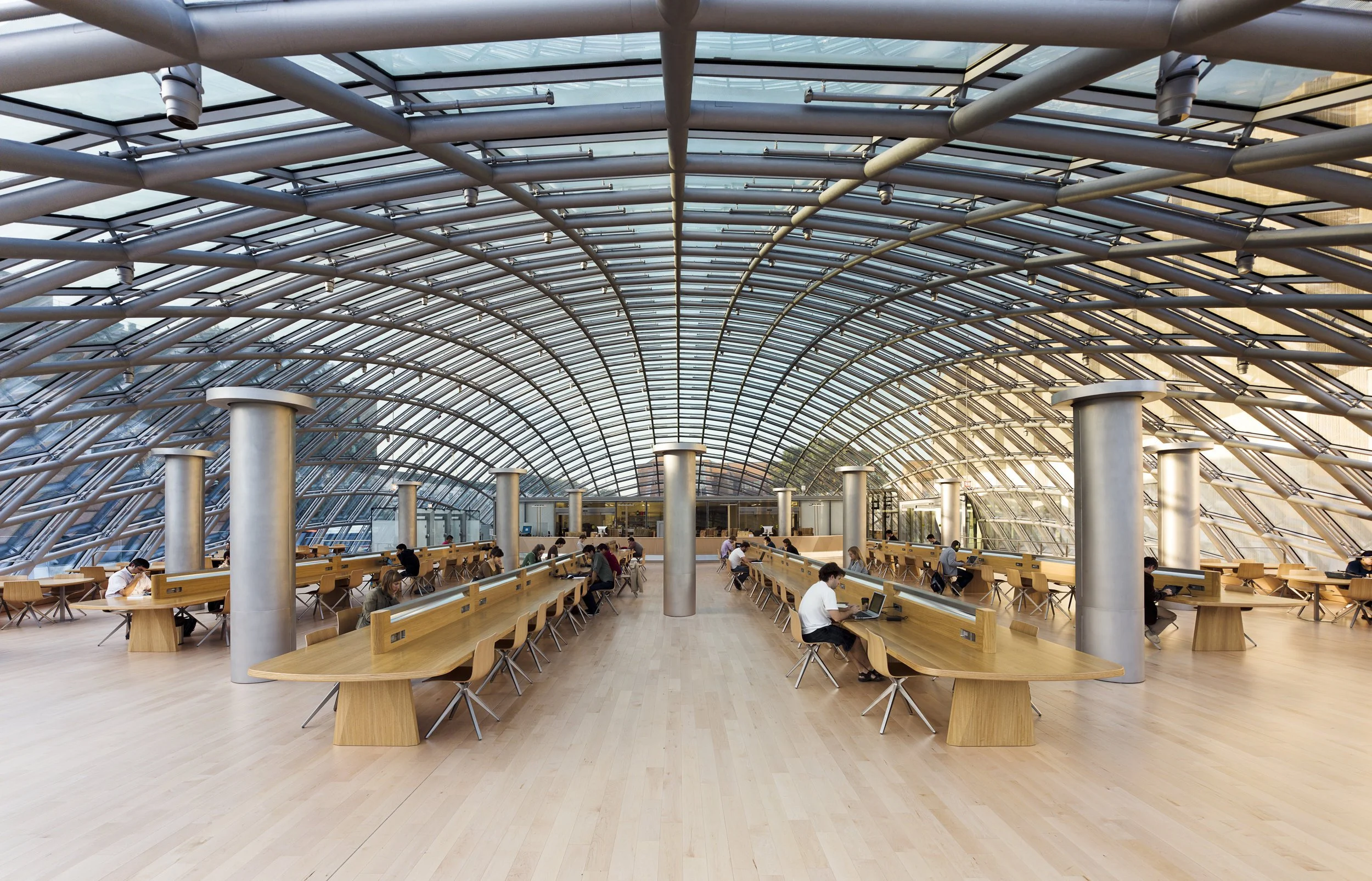New materials and products seem to always be coming onto the scene in the construction industry. High performance windows, eco-friendly finishes, recycled plastic furniture - even entire pre-fabricated homes are now available off the assembly line! But, new technology and processes are harder to come by - mostly due to the fact that it’s really difficult to convince a builder to try out a new way of doing things (annoyingly understandable because it costs time and money to learn and train people about something new).
And that’s why it was so exciting to check out ICON’s House Zero in Austin, TX this weekend. Designed by Lake Flato Architects, House Zero is a 3D printed house - built to showcase ICON’s concrete 3D printing capabilities. It’s a beautiful home. Nestled in the hot market of East Austin, it’s a cluster of concrete organic, curvy “tree trunks” creating the exterior wall, with glulam beams spanning the width of the house and creating a clean, flat roofline.
Street view of House Zero
Image Courtesy of Casey Dunn via ICON
The floor-to-ceiling windows and doors create an accessible feel to the building, and the limited material palette allow the building and its interior design to shine. The layers of the 3D printed walls create a texture that can catch the light just right. ICON’s technology is really similar to small format desktop 3D printing, but if you’re unfamiliar with that, let me attempt to explain. (Or you can just watch a video from ICON.)
So, there is a nozzle attached to a gantry (laymen’s terms: moving arm.) That nozzle slowly releases the building material (normally plastic in small scale and concrete in the case of ICON). As the nozzle is extruding material, the arm moves around according to a programmed file. 3D printing is pretty sweet. It can make some serious shapes and can lead to some amazing accuracy. And, it’s ‘mostly’ a set-it-and-forget-it situation, which gives you time back in your oh-so-important day.
ICON’s Vulcan nozzle extruding concrete
Image courtesy of ICON
Matt Risinger’s video is a great tour of House Zero with ICON’s co-founder and CEO Jason Ballard. They get into some of the nerdier details, so I urge you to check it out (the video is ~18 min long) if you’ve made it this far. As with most new technology, it’s pretty expensive to use right now, but there is a lot of opportunity here. Specifically, the cost of different wall thicknesses does not change that much because the nozzle just needs to go a little farther. As opposed to a stick-built house, where you need a completely a new stud size or maybe even double the studs to change the thickness of a wall.
Main Living Room of House Zero
Image Courtesy of Casey Dunn via ICON
Though concrete has recently taken a beating as a not so eco-friendly material, the fact that the structure can be the finish both inside and outside leads to an admirable honesty of the building. The efficiency of the technology is exciting, too. Another one of Risinger’s video visits a different ICON project, where smaller homes are printed in a week (pretty sure that includes just the first floor and none of the windows or trim or anything like that, but still, dang that’s quick). Less time should equal lower cost, right? So hopefully that means this isn’t just for the rich.
But, I also want to know what the average builder thinks about this. The general consensus on robots and automated technology is that everybody is going to lose their job and we are all going to end up like the fat people in WALL-E. Though I studied economics in undergrad, I am severely under qualified to evaluate that assessment of our future. So, naturally I’ll attempt to anyways.
I have faith that new jobs will emerge. They won’t look very similar to what we’re doing now, but we, as humans, will always create value in this world, not just consume it. The future is bright in my eyes. New jobs and new houses - hopefully 3D printed (maybe with recycled materials?!). That’d be ICONic.





