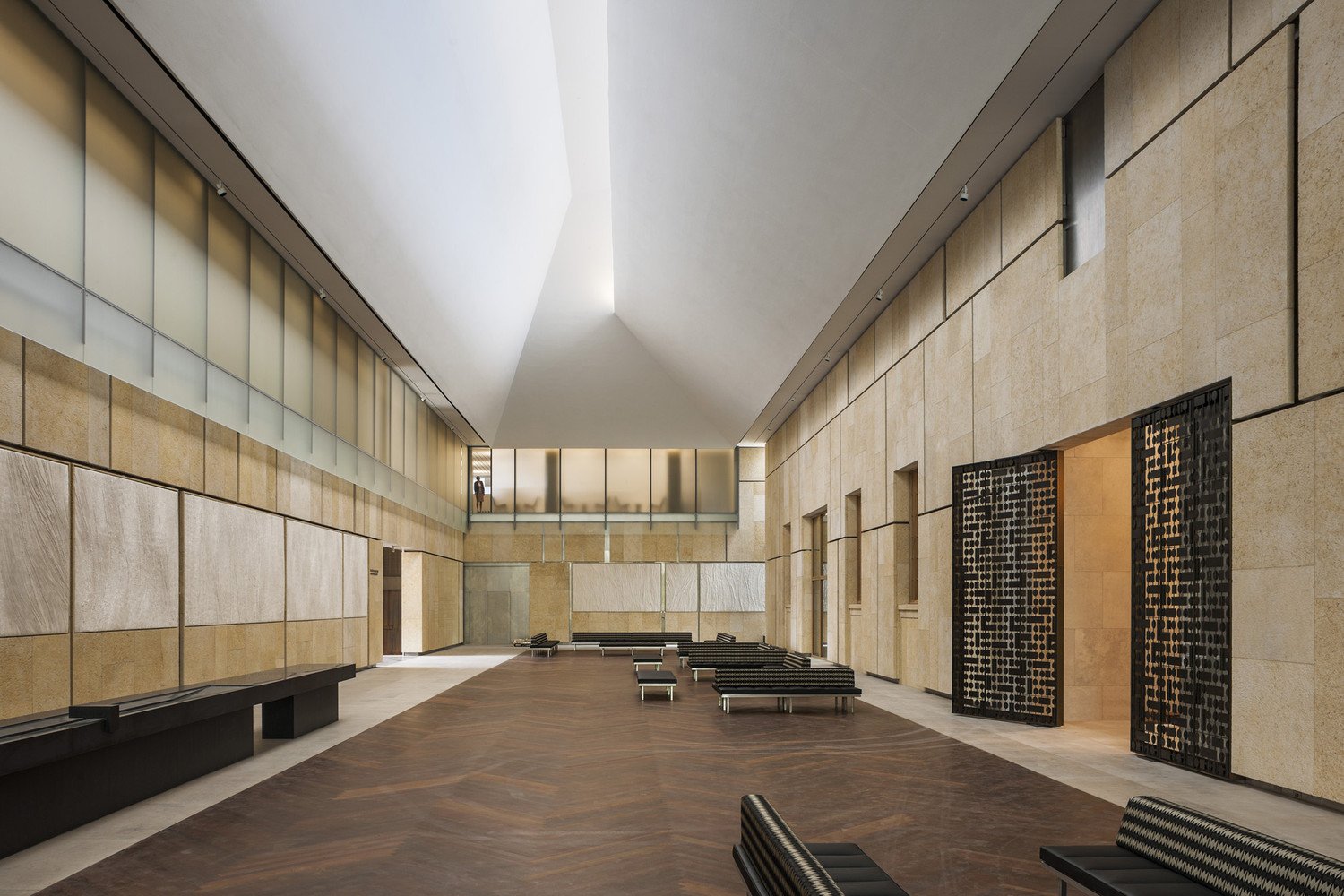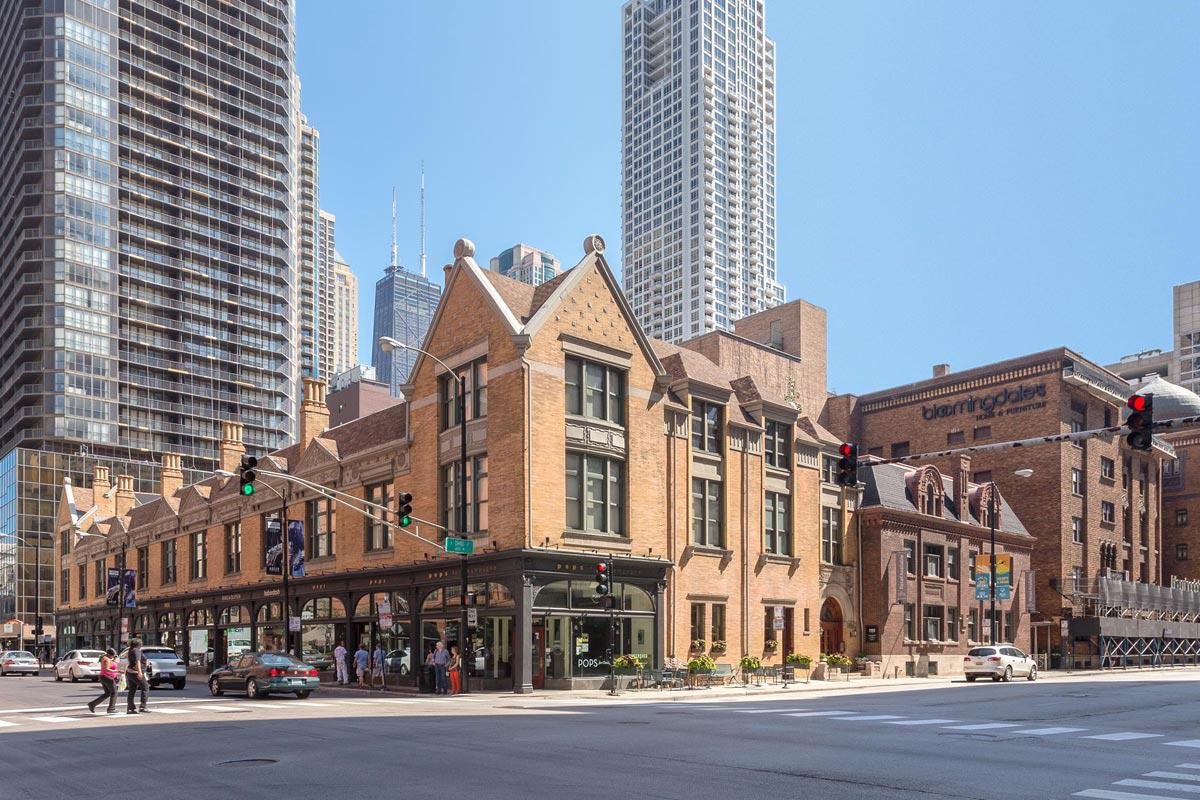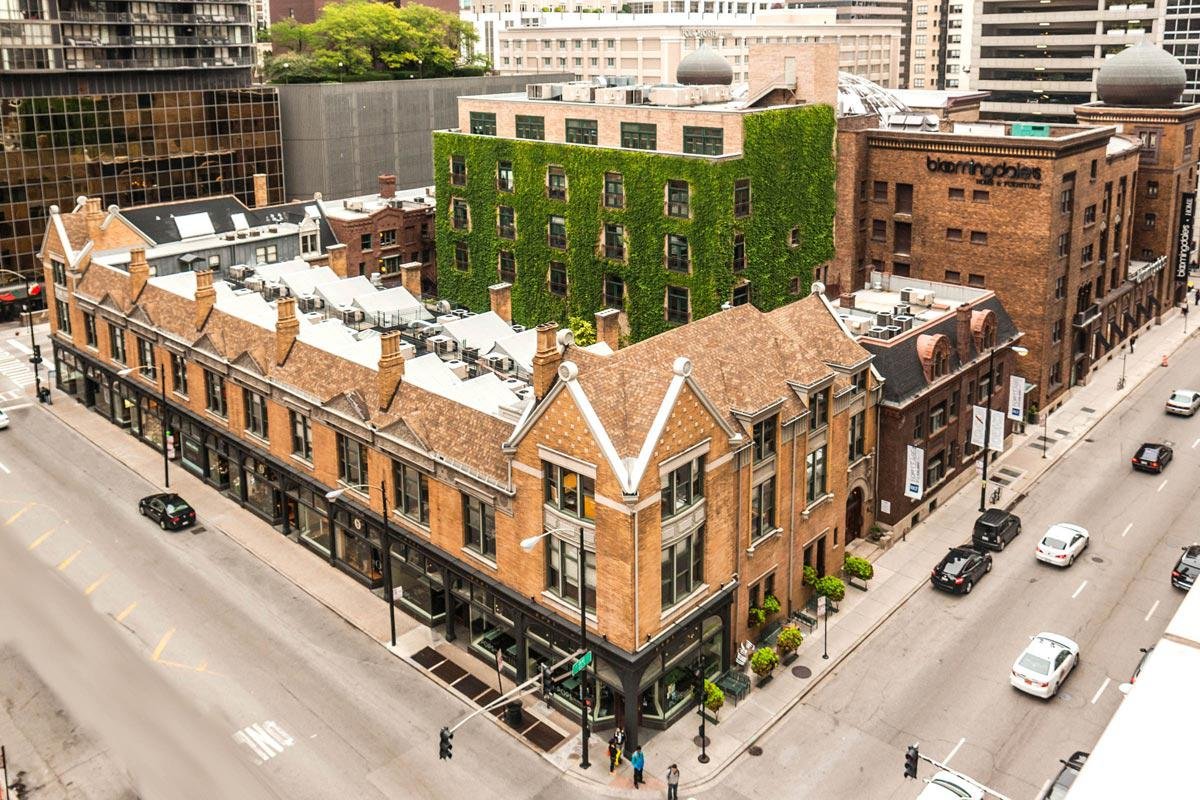What do drugs and art have in common? No, I’m not talking about artists doing drugs. Nope, also not talking about art about drugs. I’m talking about a remarkable collection in Center City, Philadelphia. Eh, I still feel like you’re getting the wrong idea. Please hold.
Dr. Albert Barnes was a very successful medical practitioner who made his fortune with the invention of the drug Argoryl in the early 1900’s. He also was an avid collector of Impressionist, Post-Impressionist, and Modern paintings. In the 1920’s, he hired Paul Cret to design a private museum for his collection in Merion, PA (distant suburbs of Philadelphia), and in his will, he said that the artwork as well as the layout should not be altered what so ever. Barnes was really weird about allowing access to the museum; for most of his life, he only invited friends and didn’t allow the public to visit. He also was really particular in how he displayed his artwork - not leaving much space in between paintings that he juxtaposed together for color, composition, and subject (as opposed to grouping paintings based on style or era).
Image Courtesy of Barnes Foundation via ArchDaily
But roughly 50 years after his death, his will was essentially broken to move the entire collection into downtown Philly to improve the foundation’s finances and to provide better access to the general public. There was a huge controversy over the legal battles. I mean, you could make a movie about it. No, seriously, there’s an entire documentary about it (though I haven’t actually watched it yet so I can’t necessarily recommend it or not). As Paul Goldberger explains in his review for Vanity Fair, the history is a little confusing and convoluted, but it’s really helpful to better understand the building.
Speaking of, as you stroll down the Benjamin Franklin parkway in downtown Philly, you notice a few different buildings. The Philadelphia Art Museum looms in the distant, marking the end of the parkway. (I was planning on writing an entire review of the new Frank Gehry renovation here, but it was pretty understated and so un-Gehry-like, I am passing on that). But, there are two buildings on the parkway that feel quite comfortable in their spacious sites - the Rodin Museum and the Barnes Foundation. The Rodin Museum is pretty and well done, but, no offense, that’s not why we’re here.
Image Courtesy of Barnes Foundation via ArchDaily
The Tod Williams and Billie Tsien-designed Barnes has a striking, modern presence, configured with a heavy, large format stone-clad rectangular box nestled in the Laurie Olin-designed garden and a floating glass box above, cantilevering to create a a covered ground floor outdoor terrace. I’m not really sure why I’m describing this to you since you can just look at the picture, but it’s fun to try to place the entire exterior essence of the building in one brief introductory sentence.
And the exterior is really important. It’s a nod to what’s inside. The stone has a monumental feeling - alluding to the power of the art inside. And the Mondrian-like collage of the stone is reminiscent of the layout of the paintings on the wall - different sizes and proportions of rectangles juxtaposed together that create a quasi-grid.
Walking past the ticket booth and through the sand-blasted concrete walled entrance, you approach the building through a zen-like tree-lined path, which is separated from the building by a 10’ wide minimal depth pond.
The entrance is intimate, and it feels like you have walked into someone’s personal library. The wood-paneled interior and the 15’ plus ceiling height gives it an approachable importance. After entering, you are guided past a staircase into the Light Court. First impression is that it’s just a bit too big. Why do you need that much space? There’s a small coffee bar at the far end and a ton of lounge seating - open to all. But at second glance, there’s a feeling of being outside again. That’s why it feels big. The clerestory windows* are the sky, and the same cladding that was used on the exterior is now on the interior. It’s like the city’s outdoor living room, where they can host events and receptions year round. There’s outdoorsy expanse and openness, but it’s protected with hardscape.
*basically windows above head height, but in this case I’m talking about the light coming from the white ceiling
The Light Court
Image Courtesy of Barnes Foundation via ArchDaily
The permanent collection is on the opposite side of the Light Court and it’s an obvious transition. Experientially, it’s totally separate from the Light Court, and you can really feel that you are crossing a threshold. On the first go around, it feels like a French chateau was scaled down by 50%. All of the viewing rooms are connected with thick doorways, no hallways, and there is art everywhere. Honestly a bit overwhelming. But, after attending a short presentation about Dr. Barnes and his vision of the collection, everything makes more sense. Now, the second journey through the spaces is on another level (speaking figuratively, though there are physically two levels to the collection). The abstraction of details from the original building in Merion are wonderful Easter eggs to find, and the addition of the indirect lighting from above elevates the art.
Typical layout of the artwork
Image Courtesy of Barnes Foundation via ArchDaily
Within the permanent collection, you pass a light well, overlooking a small outdoor patio on the lower level. It’s a wonderful connection between the stories, and it’s such a subtle way to urge you to explore more of the building. So, guess what. I did. And the lower level does not disappoint. It’s used more for the educational portion of the foundation, along with the museum shop, and some of the support services like bathrooms, storage lockers, and an extension of the kitchen from the restaurant on the ground floor. But walking into the small outdoor gardened light well was surreal. Two lounge chairs beg you to sit. The three trees perched in the garden extend towards the sky, leading your eyes up as the light dances across the textured stone exterior. You forget where you are for a moment. You forget who you are for a moment.
At this point, you’re probably like, okay Curt, we get it…you like the museum. And you’re right, but, actually, I’ll go far as to say that I absolutely love this building. It reveals itself over and over. It acknowledges its deep history without replicating it. It celebrates a unique way of viewing art. And, in turn, it becomes art. It becomes part of the collection and a part of the city, and it’s a must see for any art and/or architecture-loving tourist or Philly local alike.





