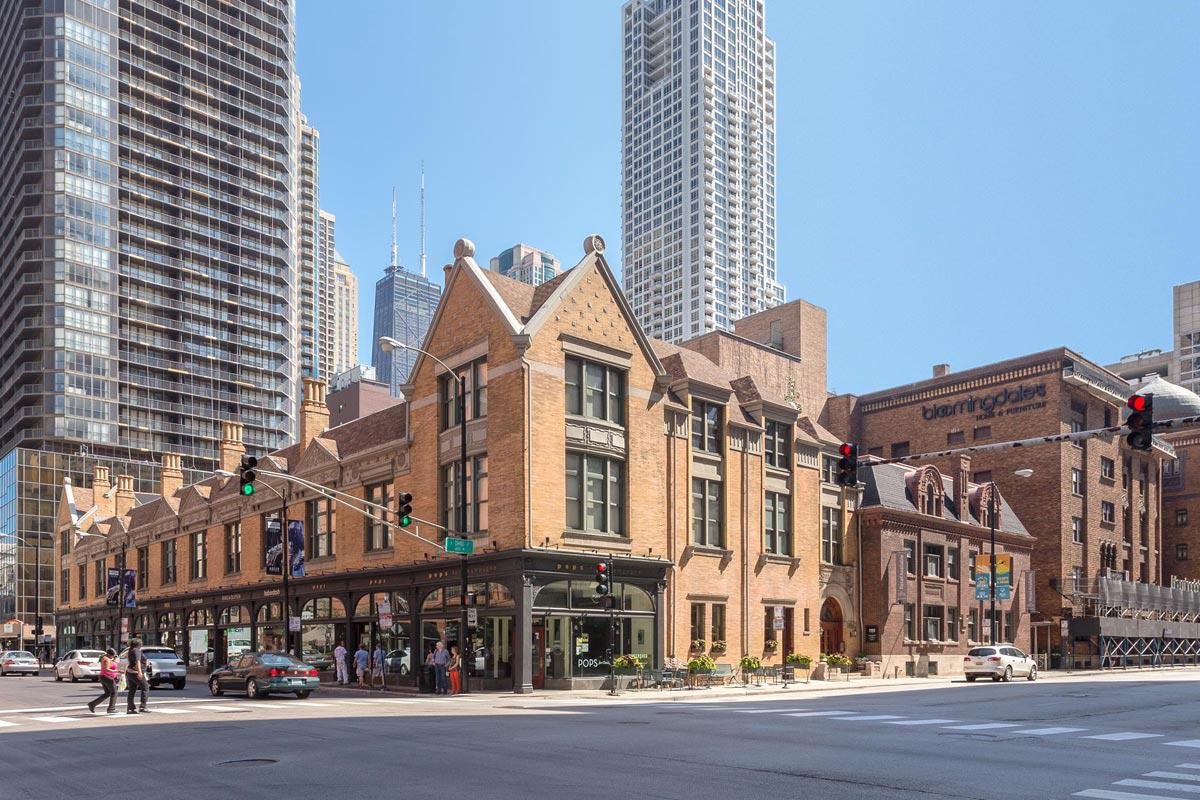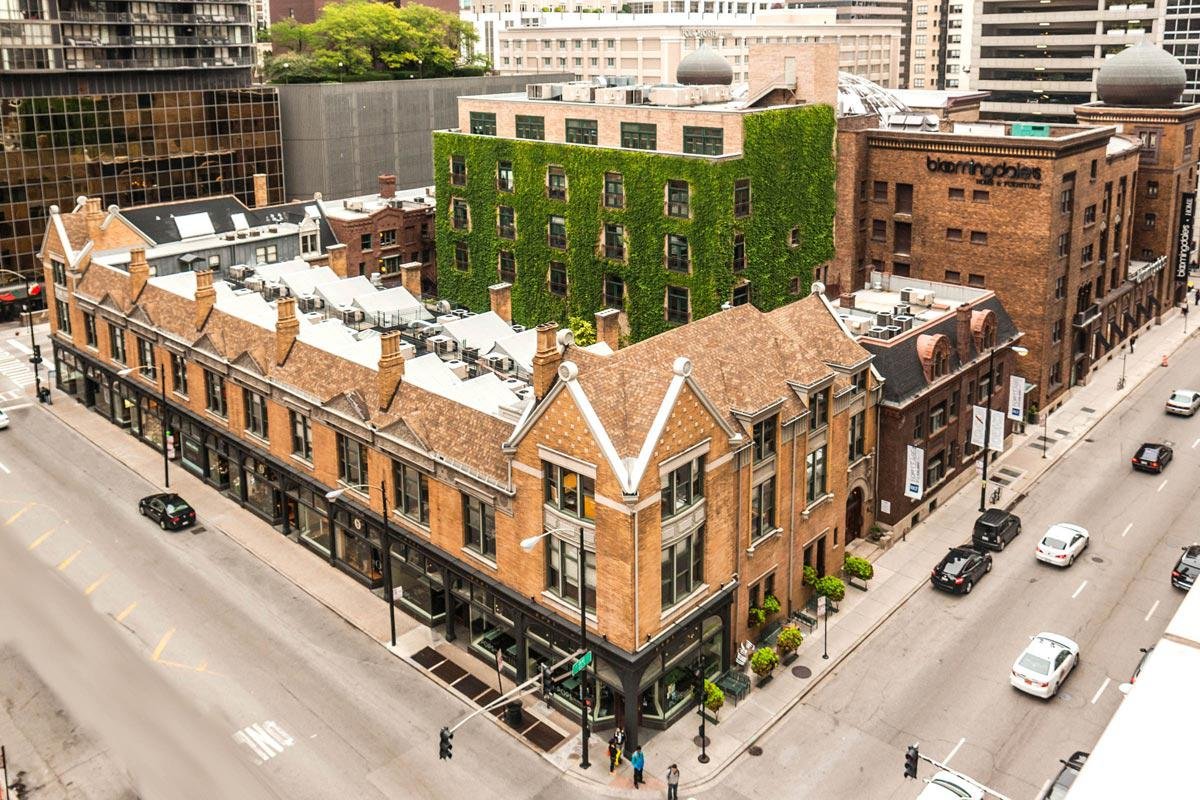Just imagine:
Walking down the streets of River North in Chicago, you feel swallowed by a sea of metal and glass skyscrapers. Looking down the block, you see a break in the wall. Who is offering that view of the sky? A low-rise brick building is the answer. It’s a thing of beauty. It’s elegant and thoughtful. It’s a breath of fresh air in the concrete jungle. It’s the Tree Studios on State St.
Sounds of champagne bottles popping, haunting aroma of fresh coffee, and perfectly framed scenes of window shopping greet you on the sidewalk. The cast iron detailing of the first floor facade is reminiscent of the Louis Sullivan-designed Carson Pirie Scott building, just a few blocks down State St. The roman brick at the second floor provides a warm contrast to the first floor ornamentation. Above, the chimneys reach out beyond the roof line, projecting symbols of domesticity and hearth. The lush, green courtyard behind beacons to be celebrated. It’s a well-mannered building, unassuming in its elegance and unrelenting in its charm.
Tree Studios, Image Courtesy of Friedman Properties
Following the 1893 World’s Fair, Judge Lambert and Anne Tree hoped to entice artists (particularly European ones) back to Chicago. They lived in a mansion at 94 Cass St (what is now Wabash Ave), and they enlisted Parfitt Brothers, an architecture firm based out of Brooklyn, NY to help them build a community in their backyard.
The English Queen Anne main building, running along State St, was built in 1894. By 1912 and 1913, the English Arts & Crafts annexes (the additional buildings to the north and south) were finished, creating a U-shaped courtyard in the back. (My understanding is that the mansion was on the east portion of the block, but has since been replaced by the Medinah Temple.) Also, the comical irony of a Chicago-based couple attempting to lure people back to their city by hiring a New York based architect to design an English style building cannot be ignored. But, so goes the classic story of wealthy people trying to show how wealthy they are and thinking everyone else cares about how much wealth they have. Anywho, all of that aside, the end result is, like I said, a thing of beauty.
Nestled in River North, which is at times an odd combination of commercial skyscrapers and surface parking lots, Tree Studios is a treat. The neighborhood is truly an urban setting - buildings are eclectic in form, function, and scale. High rises welcome office workers, condo owners, and apartment renters. Mid risers host big box stores, street level retail, and a collage of restaurants (we’re talkin’ Michelin star Spiaggia, T.G.I. Fridays, and everything in between ).
Exploring the context, you stumble across a historic single family home that is unwavering in its commitment to withstand the test of time (although, those survival stories usually involve a transition to a museum or retail). You hear the “L” rumbling past old industrial warehouses that have been chopped up into “sexy” industrial loft offices. You see a movie theatre sitting next to a boutique jeweler. A church, a university, and a luxury car dealership create a motley corner - just a few blocks from your newfound favorite building.
Tree Studios, Image Courtesy of Friedman Properties
With a story of neglected use and maintenance, the buildings of Tree Studios have been heroically restored and brought back to life (by Friedman Properties). It’s a great tale of old meets new. Sweetgreen and Framebridge, trendy companies of the 21st century, have found a home with remarkable history. But, the building is much more than its retail tenants. It continues to promote a creative community, with many studios occupied in the upper levels by painters, sculptors, designers, and more.
Just like different artists sharing studio space, distinctive buildings juxtaposed together create a world of contrast and harmony. Tree Studios is a testament to how that in-between condition can forge a thing of beauty in the city. And, it’s a reminder for all of us to keep searching for that.








